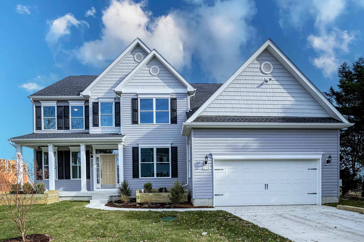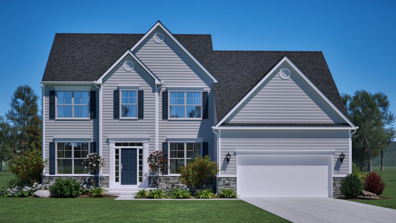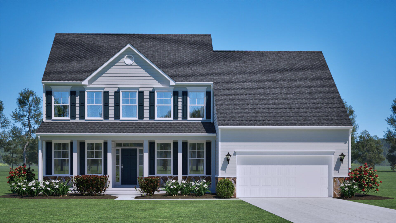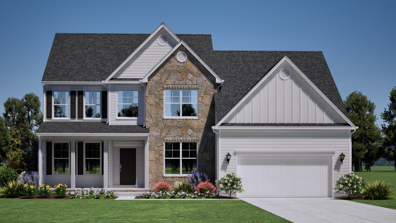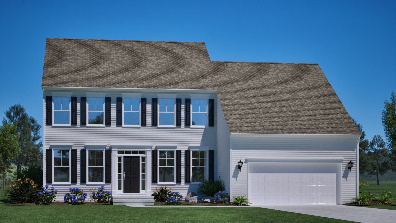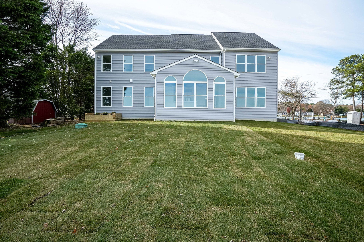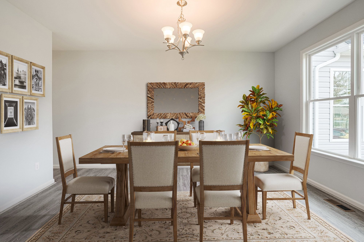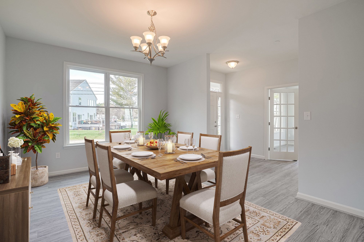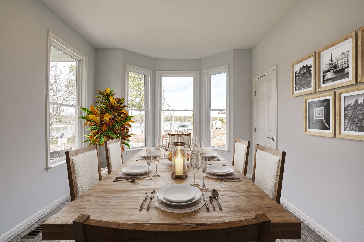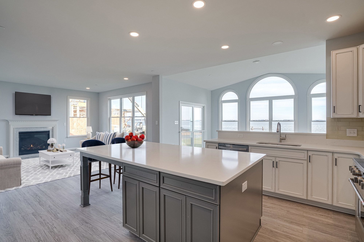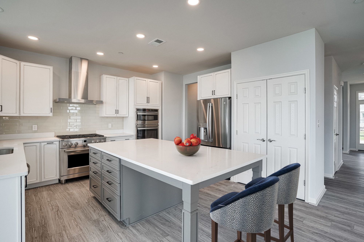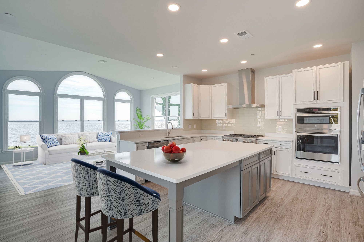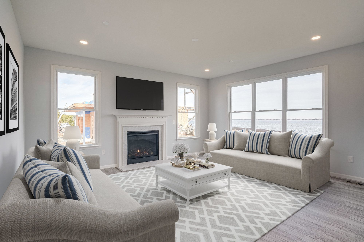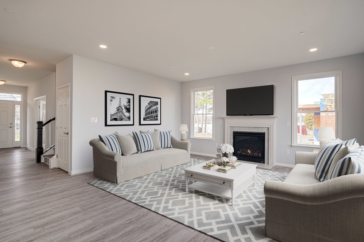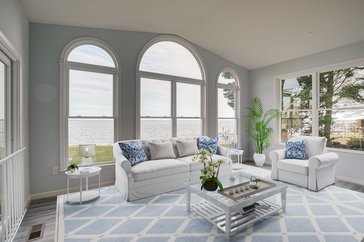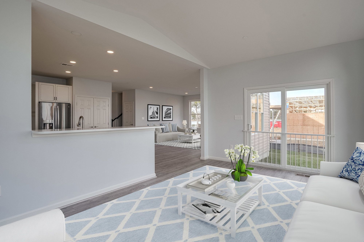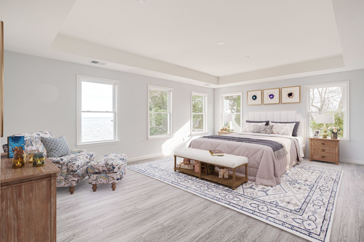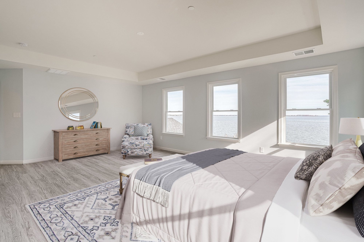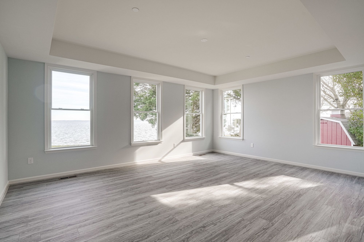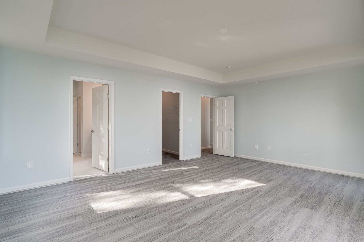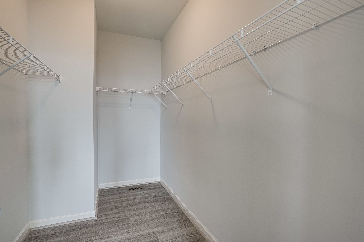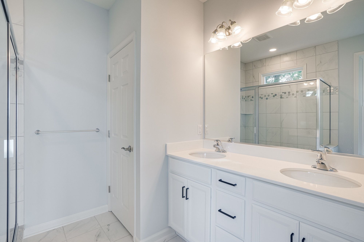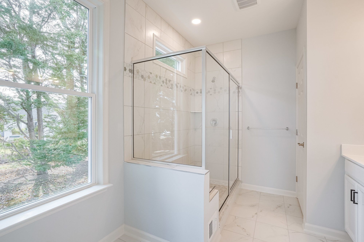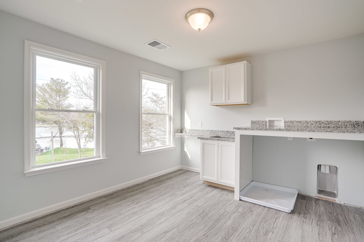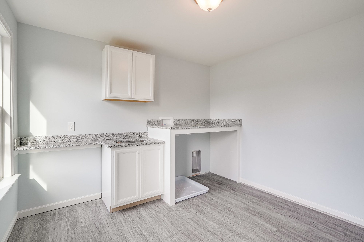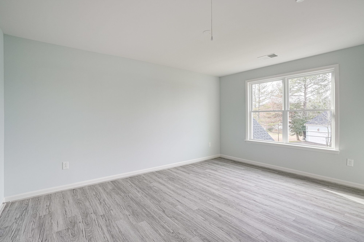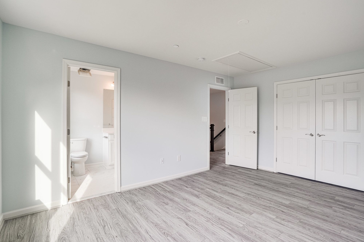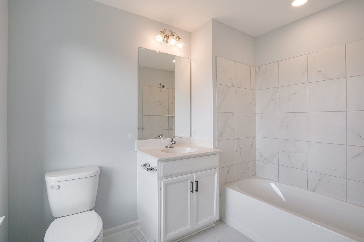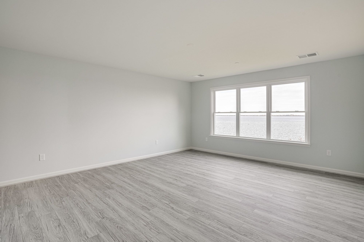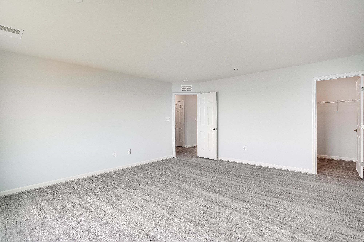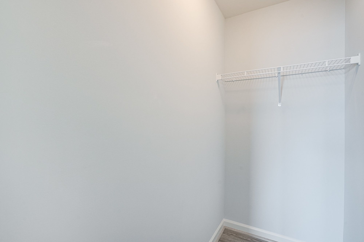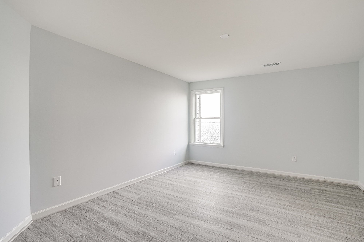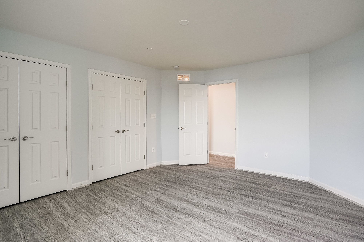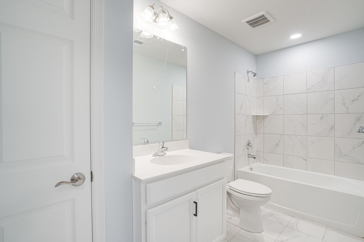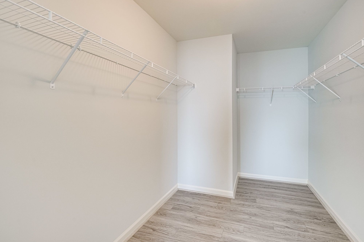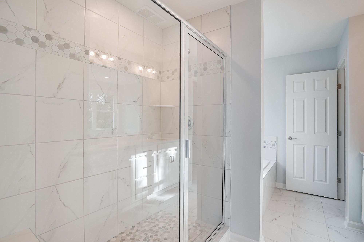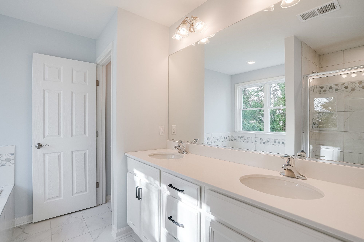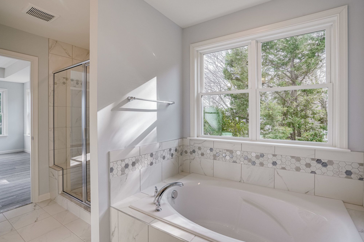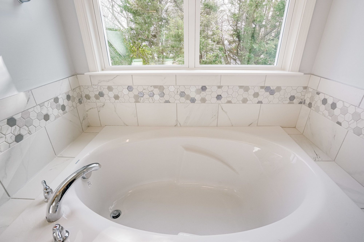All fields are required unless marked optional
Please try again later.
Congressional
This two-story, two-car garage center hall design is a great multi-generational home option for families looking to accommodate lots of varying needs under one roof! The Congressional features a formal dining room, breakfast area, main level owner's suite and laundry room, 4 bedrooms, 2.5 baths, mud room access from the garage, and much more. This plan offers numerous customization opportunities -- choose to finish dual owner's suites -- one on the main level and a second on the upstairs level, or, create a large rec/play area for kids/family. The options are endless and you'll love designing the home that meets your lifestyle needs! A lower level offers continued customization options including a very spacious recreation room.
Available Communities
Virtual Tour
Interactive Floor Plan
All fields are required unless marked optional
Please try again later.
Quick Links
Join Our List!
Provide your email address to be notified about new communities, incentives, and homesite releases.
Elevations, floorplans and renderings may not be reproduced without the express written consent of Lacrosse Homes. All content, features and pricing is subject to change without notice.
All Rights Reserved | Lacrosse Homes

